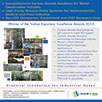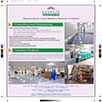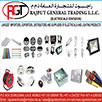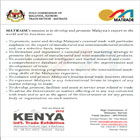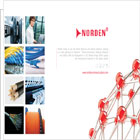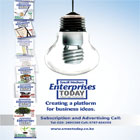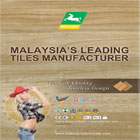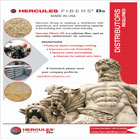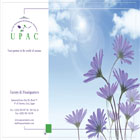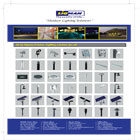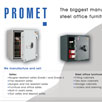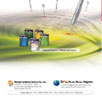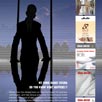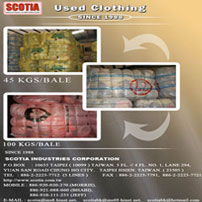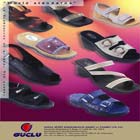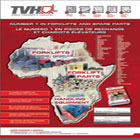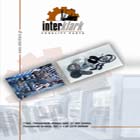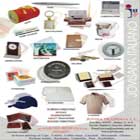

M a r k e t N e w s
LCP Roofing scoops three ITC-SA timber construction awards
Posted on : Friday, 2nd September 2016
South African leader in roof truss technology, LCP Roofing, has won no fewer than three awards for their roofing projects at the Institute for Timber Construction (ITC-SA) Timber Engineered Product Awards which took place at Expo Centre Nasrec on the 19th of August.
While the awards have traditionally been a platform to acknowledge and reward excellence in the timber frame building sector with various categories from decking to structures larger than 220m2, this is the first year that the event has included a category specifically for the roofers, which covers residential, commercial and exposed timber roof trusses.
Having walked away with a Gold award for their work on the Reddford House School in Northcliff and two Bronze awards for their work on House Majorie and Reddam House International College respectively, the LCP Roofing team are ecstatic about their multiple wins in this new category.
Lyndsay Cotton, LCP Roofing General Manager, remarks, “Our ethos at LCP Roofing is set firmly in team work, which is why we are able to produce high quality products delivered with superior workmanship for an excellent overall outcome. We are proud and very grateful to have taken home three ITC-SA Awards as well as the very first SA Roofing media award, which we feel are a just and well-deserved nod to the work we so lovingly do.”
Reddford House School
LCP Roofing was tasked with fabricating and erecting exposed timber feature trusses at the gatehouse, main building entrances, piazzas and the main hall of the Reddford House School in Northcliff. The brief called for a number of exposed timber roof trusses in as many viable spaces in the buildings as possible, and even the walkways were to be exposed and supported by laminated Pine beams at the eaves.
Stunning entrances leading on to double-volume piazzas and wide covered walkways framing a central playground, evoke a sense of quality, comfort and security, and the main hall, which is situated in the Junior/Senior Primary School building is home to 19.5 metre wide span exposed modified scissor-with-top-hat trusses that draw the eye upwards.
The trusses in the main hall proved to be quite challenging, not only from a design perspective, but from a logistical point of view. With a pitch of 27 degrees over such a span, a one-piece truss with a continuous top and bottom chord would simply be too big to deliver. The solution was to fabricate the trusses in three sections instead of one, using two two-ply half modified scissor trusses and a separate one-ply top hat truss.
Once completed, the modified design, as per industry requirements, was sent to LCP Roofing’s supporting engineers for final specification on the specific fixing, which was ultimately the use of a sliding shoe on the wall plate on one side of the building as well as the necessary bracing details.
Once fabricated and delivered, the scissor trusses had to be assembled on site and the top hat trusses were erected only once the exposed scissor trusses were in place. A mobile crane was required to hoist the 19.5 metre span trusses above the double volume of the hall and then to lower them, one by one, into position. The crane was only available for a limited period of time, so the LCP Roofing team worked as efficiently as possible, using the apron of scaffolding along the side of the walls of the hall provided by the principal contractor.
Life lines were not an option with the trusses having to be lowered from above, but once the trusses were in place and temporarily braced, these were put in place and permanent bracing and anchoring could be done. The top hat trusses were then erected and fixed on top of the modified scissor trusses.
LCP Roofing’s work on Reddford House School in Northcliff, Randburg, was awarded a Gold award in the Roofing category of the ITC-SA Timber Engineered Product Awards for 2015 as well as the SA Roofing media award.
House Majorie
House Majorie came with its own set of challenges for the LCP Roofing team, as the original architect had abandoned the project. Jan van der Merwe of Afro Plan Architects was appointed as the new architect and after many consultations and no fewer than four changes to the house plans, a roof design was finally approved.
The project called for exposed trusses of laminated Pine beams, 5mm steel plates and threaded rods to keep the trusses in tension. While the steel plates and rods were included as structural components, they also contributed to the aesthetic value of the roof. The design was checked and approved by International Truss Systems Engineer, Errol Hobden.
Once the laminated timber and steel plates were received by LCP Roofing, the exposed trusses took ten days to fabricate. Needless to say, these trusses were much heavier than a standard roof truss, due to the additional weight of the laminated timber and steel.
Once on site, the trusses had to be erected without a crane and were lifted by hand onto the walls. A steel plate was installed on the supported laminated beams, so that the steel component of the trusses could be welded to the beam for roof fixing detail. After all the internal trusses were erected, the builder completed the beam filling and plasterwork. This took about three weeks to complete, after which the roof tiles from Infraset were then laid. Once the building was completed, the LCP Roofing team went back to site to fit all the trusses against the gables and three days later – and not without difficulty – the gable trusses were completed. The LCP Roofing service team then went to site to touch up all the steel plates for a neat and tidy finish.
House Majorie in Zwavelpoort won the LCP Roofing team a Bronze award in the ITC-SA Timber Engineered Product Awards’ Roofing category.
Source : www.engineeringnews.co.za














